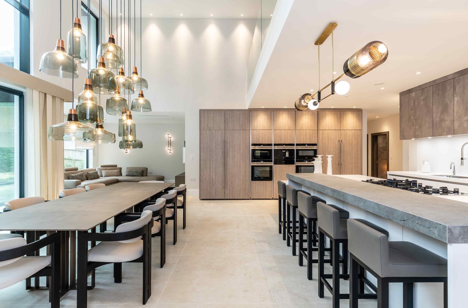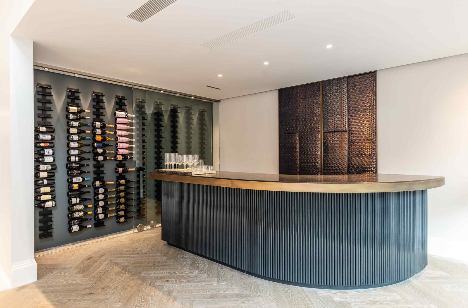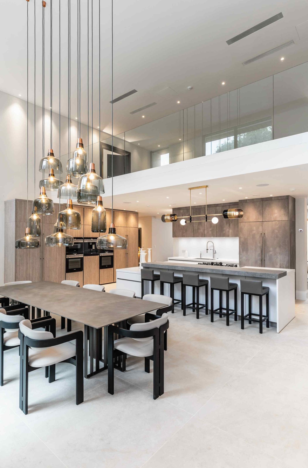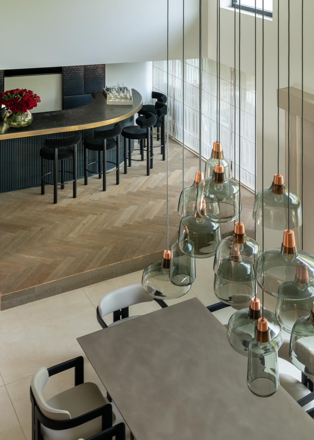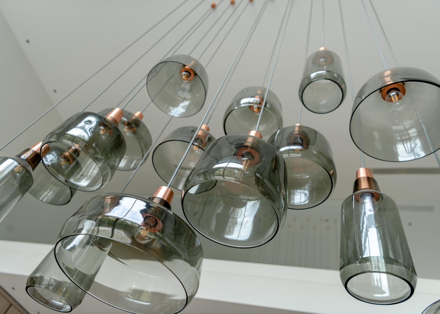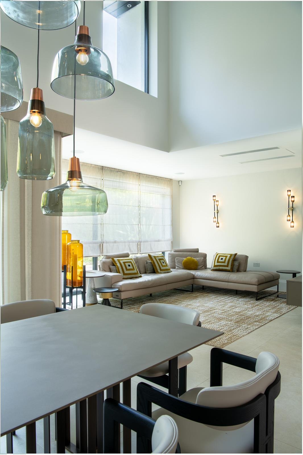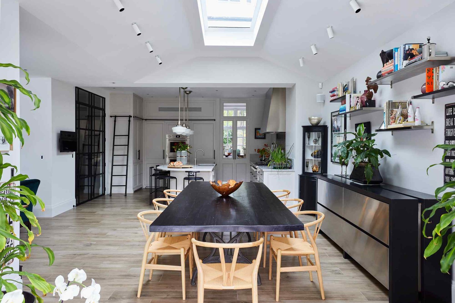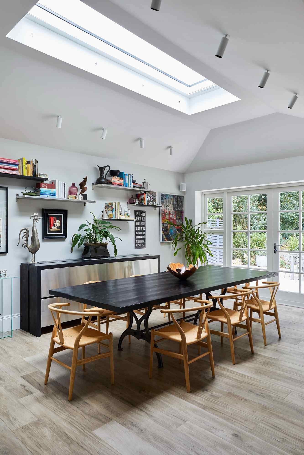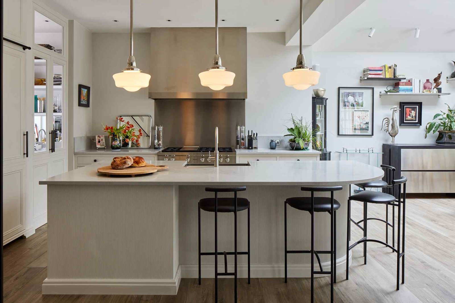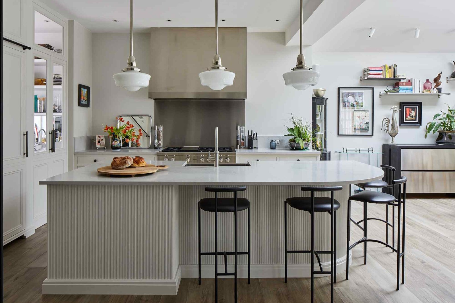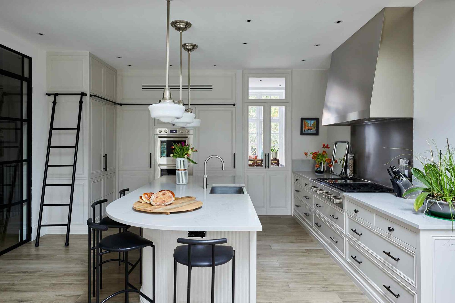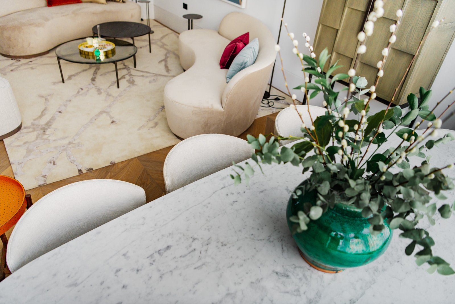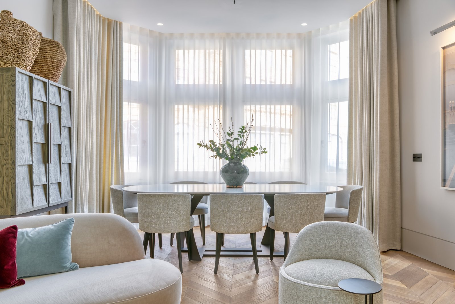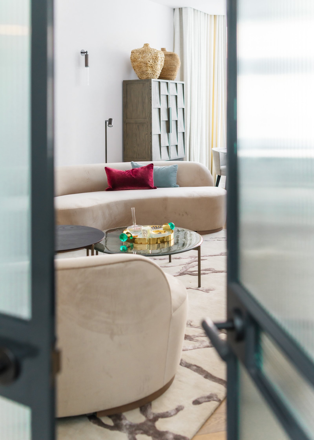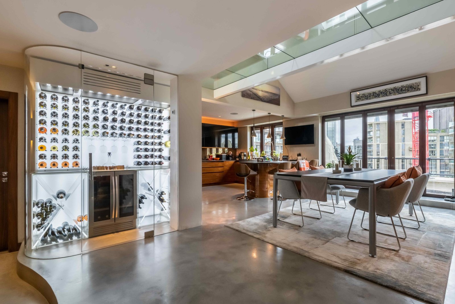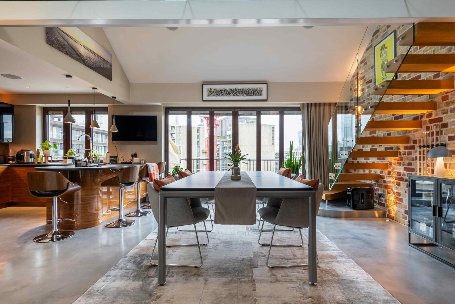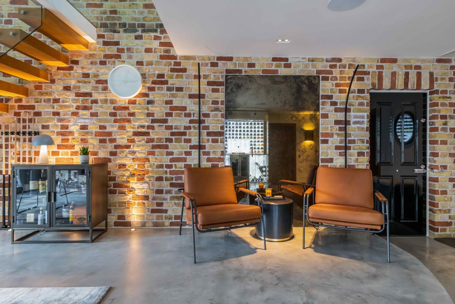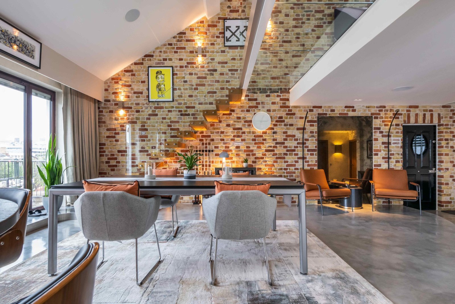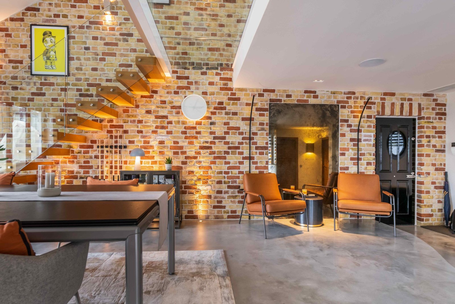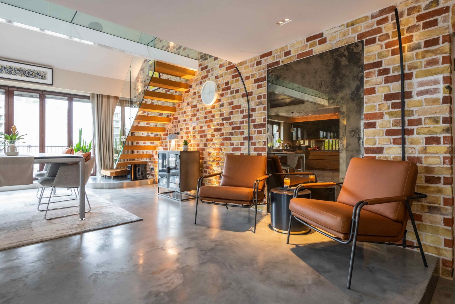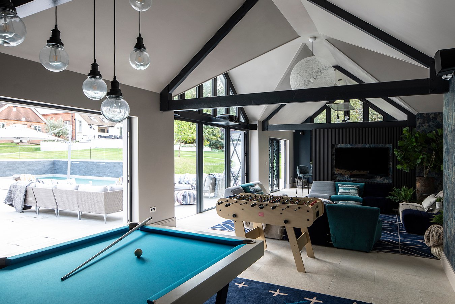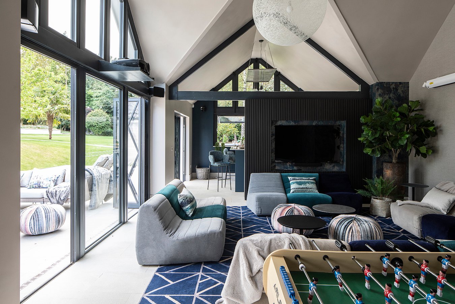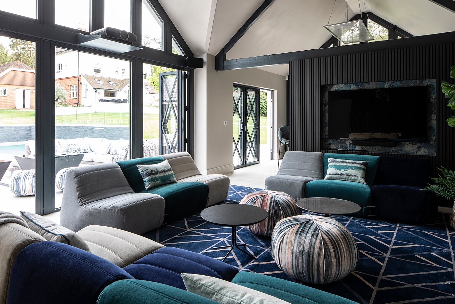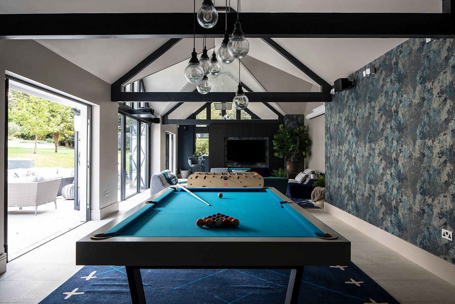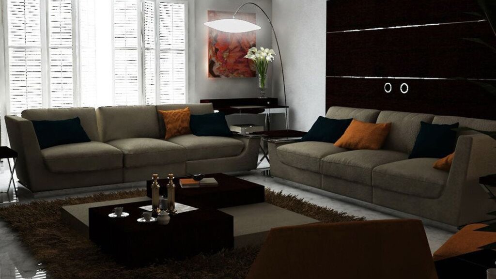How to Arrange Furniture in an Open Floor Plan? 5 Great Tips
Figuring out how to arrange furniture in an open floor plan can be overwhelming, so we asked our design team to share some tips along with examples from any open-plan projects that they’ve worked on. But first, we believe it’s important to define the open plan concept.
What is an Open Floor Plan?
The term “open floor plan” refers to a floor layout in which doors and walls are not present between the rooms. Any house, townhouse, condo, or apartment may be designed this way. Usually, a home with an open floor plan has two or more rooms in a combined space. These rooms are basically connected to one another, and this creates a larger overall space, rather than having each room separate and enclosed by walls. The most typical layout style features an open-concept living area, dining room, and kitchen.
“Since modern design is about practicality – we’re seeing more open floor plans than ever before as they’re considered multi-functional and practical. But while constructing such spaces is the relatively easier part, designing and furnishing them in a harmonious manner is the real challenge,” says Ricardo Jarjoura, architect and interior designer at FCI London. Lauren Austin, our in-house designer and content manager agrees, “while furnishing such places can be challenging, they’re definitely worth the energy because the end product is a stunning space that’s open, airy and inviting.”
How Should You Arrange Furniture in an Open Floor Plan?
Below we share some tips from our designers, along with pictures from our recently completed projects. If you’re interested in purchasing any of the furniture shown below for your own open-plan room, you can visit our showroom or book an appointment and our designers will get in touch with you.
1 – Choose Minimalist Furniture but Go Big on the Lighting
Interior designer and business manager at FCI London, Benjamin Ibanez, recently completed the Valley road project, a private home in Rickmansworth which had one of the largest open-plan spaces that we’ve ever worked on. The space included a huge kitchen area which was connected to the bar area and the sitting room without any walls or partitions between them.
“The client wanted a minimalistic but luxurious feel and it makes sense because, in a huge open space like this, less is more. So we went with clean-lined, sleek furniture for the living room and a dining table which was set up at the perfect distance from the kitchen, bar and the living room to allow easy flow of movement. But with a space like this, it makes sense to go big on lighting, which is what we did here and it really brought everything together with a luxurious feel without undermining the minimalistic furniture.”
2 – Maintain Cohesiveness
For our Redington Road project, we had an open plan kitchen and dining area – the ceiling here was a bit higher than normal, so adding long pendant lights in the kitchen really toned down the height and made the place feel welcoming, which is a very important factor for kitchens – they must always feel welcoming. But what Cristina loves the most about this project is how she was able to create a calm and cohesive colour scheme, “I’m not a fan of matching when it comes to open plan kitchens or dining rooms, but at the same time, there has to be some element that binds the two spaces together and in this case, it was the use of black colour. We went for a black dining table in the dining area, along with a black sideboard and black barstools for the kitchen area. The choice of colours really tied down the two areas despite the fact that black is considered a daring choice. It doesn’t always have to be the colour that brings cohesiveness -it can also be a theme or a style; for example, both spaces can have a Scandinavian style in different colours, and they will still look great.”
3 – Go for Curved and Rounded Elements in Smaller Open Plans
“For small open plan rooms, there’s nothing better than organic shapes as they’ll bring a visual balance to the room. If your place is in a neutral colour scheme, I would recommend adding some vibrant or colourful pillows, throws, planters and accessories on the coffee table – without going overboard, of course,” says Cristina, with reference to her Knightsbridge project.
Our client here had a comparatively smaller space which had to be used as a living room and a dining area, so Cristina went for a neutral colour scheme with a Ceramic table by the window and a matching rug under the living room sofas. All of this, combined with the curved and round shapes of the furniture, made the room feel really cosy and inviting.
4 – Use an Area Rug to Define a Space
Cristina loves using rugs to define the space and create a cosy atmosphere. “For my latest project in Telfords Yard, I went for a rug under the dining table and it really grounded the space visually because otherwise, the brick wall was becoming a bit too intimidating in this space. So I used the dining table and rug to balance out the red-orange colour palette by adding some greys that also really complemented the flooring. And even though I don’t usually recommend having rugs under the dining tables, since they can get messy quickly, for an open plan space, it is sometimes necessary,” she says. “Since there wasn’t enough room to add a sofa, I decided to add two accent armchairs with a side table to create a sort of intimate seating area which makes such open plan spaces feel more warm and homely”
5 – Introduce an Accent Wall to Complement Your Rug
Once you’ve finalised the furniture and the rug, it makes sense to add a completing accent wall. Benjamin says, “for an open plan layout, the rug must be big enough to clearly define an area. You can also use two coordinating rugs of the same colour palette to define two different areas in the room, especially if you’re not using any traditional room dividers. For my Coulins project, we had a really big room and the client wanted to divide it into a sitting area and a game room, so my partner, Rina Vastu, designed a bespoke rug that I then got customised from Knot and Loop. But we also wanted an accent wall for this room, for which we arranged a wallpaper from one of my personal favourite brands, Tektura. The light shining from the windows on the accent wall really brightened up the space, which would have felt a bit empty with a blank wall. You will note that we only went for shades of blue and grey throughout this space to maintain a sense of continuity. “
Benjamin also stresses the versatility of furniture that you choose for an open-plan room, “Instead of big sofas, we went for modular sofas that can easily be moved around the room when watching the television or gaming. Similarly, instead of the traditional coffee tables, we wanted something lightweight and multifunctional, so we chose ottomans and small tables that can function as coffee tables as well as side tables. So when arranging the furniture in an open-plan space, it’s very important to consider both form and function.”
Frequently Asked Questions
We sat with our business manager, Benjamin Ibanez, and asked him some common questions regarding open floor plans; here’s what he had to say:
What are the mistakes people make with furniture layout in an open-concept floor plan?
The most common mistake I see people make is using so much furniture and so many accessories that even the open-plan space feels cramped. The other mistake is using too little. It’s hard to strike the right balance with an open floor plan – your furniture needs to be arranged in a way that all areas are clearly distinguishable and there’s an easy flow or movement between them.
How do you make an open floor plan feel cosy?
Good furniture placement and lighting are all you need to make an open floor plan feel warm and cosy. But how you tackle the space depends on its size, as I would use different strategies for small open spaces than I would for bigger ones. Since most UK homes have smaller open-plan living rooms, I would highly recommend adding a bespoke rug under the sofas and coffee table. Another way to make a space feel cosy is to add some private areas; if you like reading, you can add a reading chair and bookshelf, if you enjoy the evening tea with your partner, then add a love seat or two accent armchairs where you can relax together.
The use of certain accessories will also make the space will warm and cosy, for example, throws, planters, rugs, and candles. If a wall feels too empty, add a mirror, a painting or make it a gallery wall. All these will help you feel at home and that’s what being cosy is all about.
Where do you put the dining table in open plan?
If the open plan includes the kitchen and dining table, then the table should be at an equal distance from the kitchen and the nearest wall. If the plan includes more than two spaces, for example, the kitchen, the living room, the bar and the dining room, then the table can be strategically used as a divider.
Does the open plan kitchen have to match living room?
It’s okay for them to match if you want but this doesn’t mean that they have to be identical – you can have the same colour scheme or just one colour that you use in bits and pieces throughout the space. For example, Blue and White interiors are really trending these days so if I choose this as my colour palette for a kitchen and living room; I would use white as my base color in the flooring and walls and then try to include different shades of blue and turquoise in the furniture and accessories throughout the two rooms, this way, they look interesting and connected without being the exact same.
How to separate open living rooms?
Sofas with rugs underneath are the most conventional way to mark out the living room in an open plan. Other items that you can use for separating the living room include shelving units, console tables, sideboards and kitchen islands.



