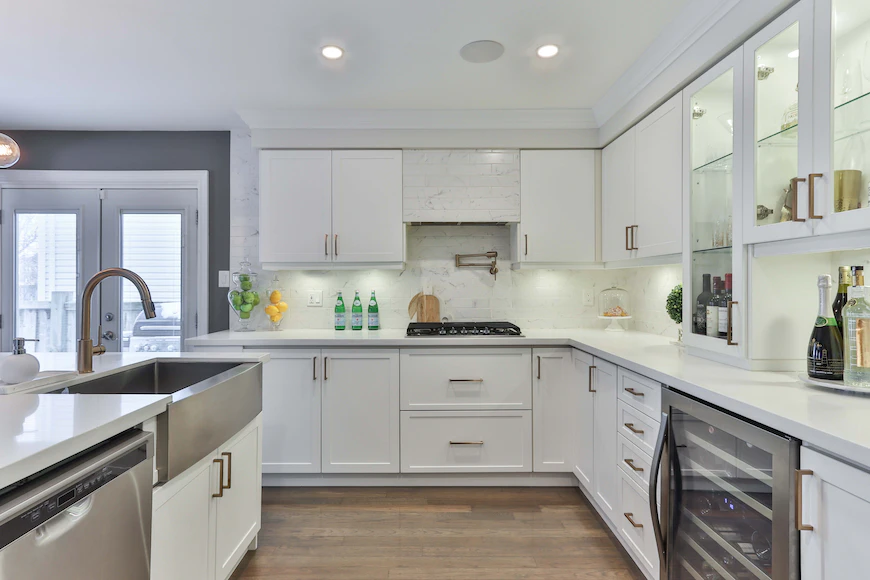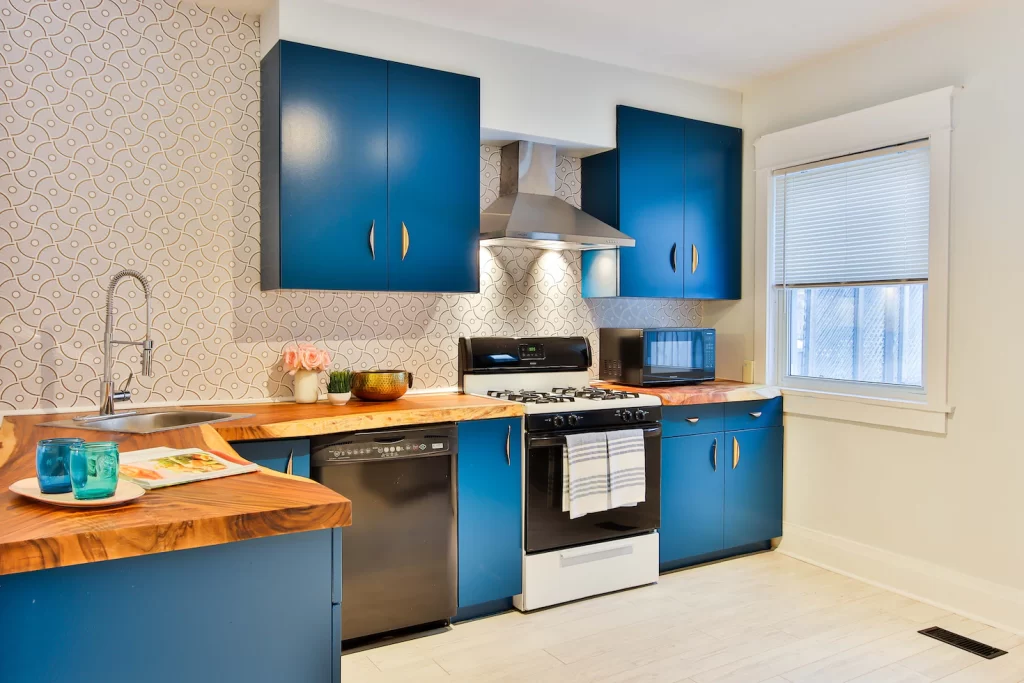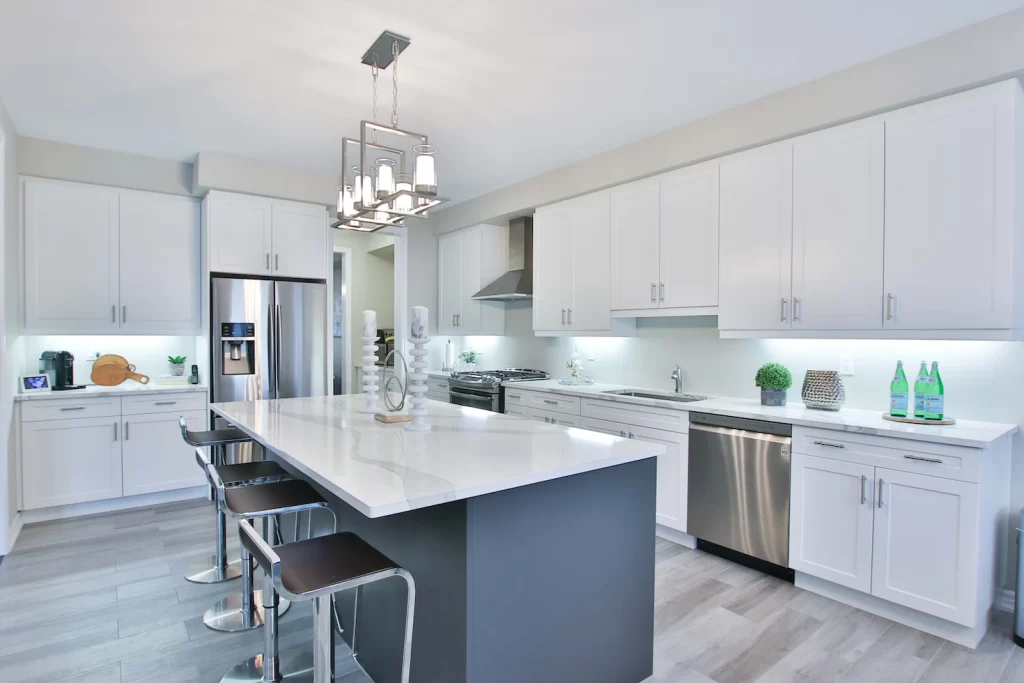The Importance of A Kitchen Countertop Overhang
Designing a new kitchen is one of the most complex refurbishments in a home and, while it’s exciting choosing beautiful fittings and finishes, many people forget about key details like the importance of a kitchen countertop overhang.
At FCI London, our expert designers have been conceptualising and installing beautiful kitchens for over two decades and understands the delicate balance between form and functionality. As the heart of your home, a kitchen should exude style and personality while at the same time giving you a seamless experience as you cook, eat and clean.
Masters at getting even the finest of details 100% perfect, our experienced team have put together this guide on how to calculate the correct kitchen countertop overhang for your space.
What is a kitchen countertop overhang?

A countertop overhang is the distance from the front of your lower kitchen cabinets to the leading edge of your countertop.
Here is an easy way to calculate this:
- Stand over your countertop looking straight down.
- The “leading edge” of your countertop will be the edge closest to you and facing the room.
- Take a measurement from this point back to the base of your cabinets.
- You will now have your countertop overhang measurement.
Why is a countertop overhang important in a kitchen?
Most of the activities that take place in a kitchen occur on the countertops that rest on our base cabinets, breakfast bars or central islands. In all of these placements, a countertop overhang is important for two reasons:
Functionality:
As the main workspace in your kitchen, it’s important to feel comfortable at a countertop, so your choice of overhang can make a world of difference when it comes to their overall usability and how easy it is to access your lower cabinets.
A countertop overhang will also prevent drips, spills and food from running down the front of your cabinets and safeguards them from stains or any form of damage.
Aesthetics:
Countertop overhangs hide the joins between your countertop and your cabinet, adding to the overall stylishness of your kitchen space.
How much overhang should you allow for on a regular countertop?

When calculating the ideal overhang for a regular kitchen countertop, you should take three scenarios into consideration:
1. The countertop overhang on the side facing the room:
The average depth of most standard base cabinets in a kitchen is 60,96cm. A standard countertop measures 64,13cm. This leaves a minimum countertop overhang of 3,17cm, which is the perfect distance to both protect your cabinetry and keep you close enough to your counter for the purposes of food preparation.
All experienced design professionals will automatically determine these measurements, so discussing the countertop overhang distance should not be necessary.
2. The countertop overhang on the side adjacent to an appliance:
The side of your counter that butts up against a major applicance such as a refrigerator or oven will not need as much space because a large gap between the two will look unsightly and be difficult to clean. In this instance you should allow for a minimum countertop overhang of between 0,32cm 0,63cm.
3. The countertop overhang where it meets a wall:
There should be no countertop overhang on any side that meets a wall as this will result in a gap that is unusable and will attract hard-to-clean dust and dirt.
How much overhang should you allow for on an island countertop?

The minimum countertop overhang on a central kitchen island is very different from that of a regular countertop because it is a place around which family and friends gather to share a meal.
Allowing for legspace when seated is vital, ensuring that no one feels cramped or uncomfortable. For this reason, a minimum countertop overhang of 20,32cm is necessary.
If you feel that you would prefer extra room, additional countertop support will be needed in the form of bracing if the countertop overhang exceeds 20,32cm to 25,40cm, or posts if the overhang exceeds 40,64cm to 55,88cm.
How much overhang should you allow for a breakfast bar countertop?

If you have a breakfast bar, we recommend that you also allow for a minimum countertop overhang of around 20,32cm, but as it’s a space around which people will largely be standing, you can decrease that to 15,24cm if you have limited space.
In conclusion
Allowing for a countertop overhang in your kitchen is an important aspect when it comes to both aesthetics and functionality. For top advice, contact our expert team today or pop into our showroom and have a chat to one of our dynamic designers. We can’t wait to help make your kitchen dreams come true.
For more insight into kitchen design, read our article on our top interior design tips for kitchen cabinets.




